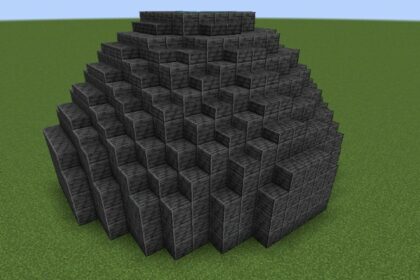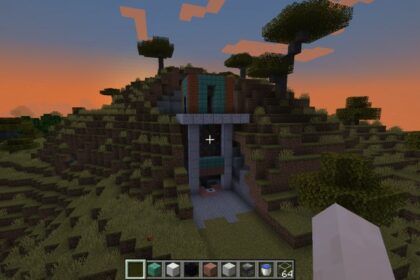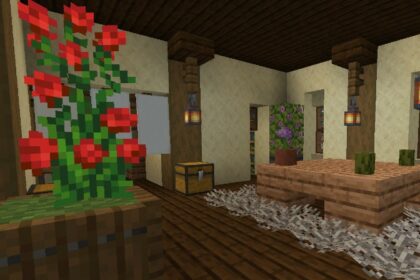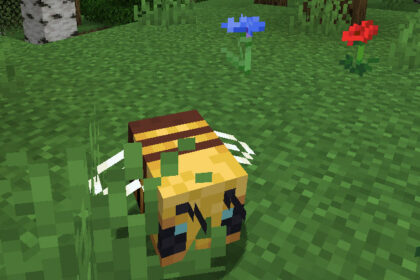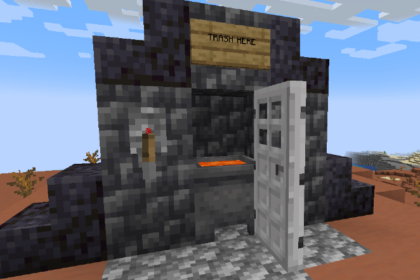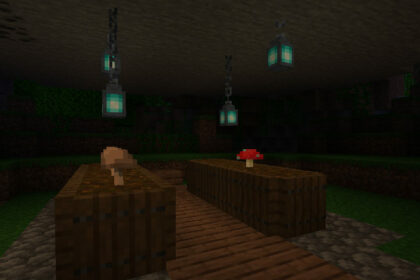Japanese style architecture is something to behold. Many Minecraft players enjoy recreating certain designs and styles from real life or fiction, like modern megastructures, futuristic builds or medieval castles.
If you’re a fan of Oriental or Japanese style houses you can build your very own in your Minecraft world.
There are many articles and blueprints online for you to chose from, but we will show you the basics you need to know so you can make your very own designs.
Building the Floorplan
If you are building a small or large house, it is always good to have a floorplan to help guide you as you build.
When you start off with the construction of your Japanese house, the best thing to do would be to build a platform using Slabs. Many traditional Japanese houses are seen raised above the ground, with stairs in place so you may climb down into the garden.
For this Japanese house I will be building a total of 3 rooms in an L shape. I use Dark Oak Slabs to first decide the overall space my house will take up.
Then on top of the platform I build the floorplan using Striped Spruce Logs and Smooth Sandstone, which will be the main materials of the house.
I then extend the platform by 2 blocks past the walls on all sides.
The two large openings in the walls are where the two main entrances are: basically this will be an open panel.
Aside from the outside doors, I put the Striped Spruce Logs every 3 blocks to add variety to the walls.
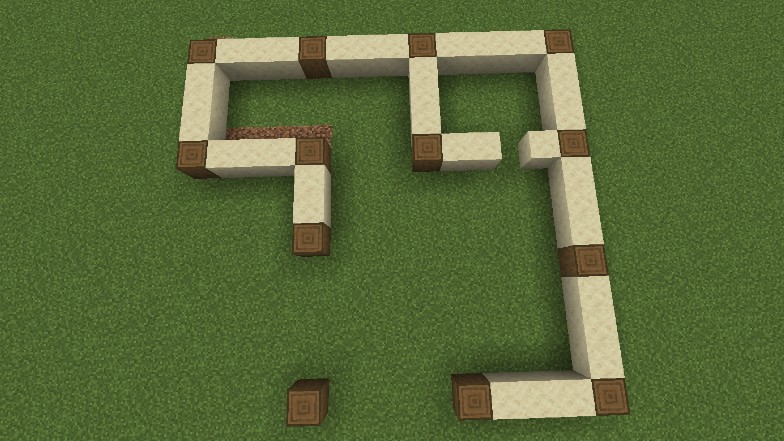
The rooms in this house will be a sitting area (front large room), with a kitchen and bedroom behind it. The bedroom will have an opening onto the little platform that surrounds the house.
Building the Walls
Adding variety and detail in the walls is what helps them stand out and be told apart from one style to the next.
For Japanese houses it is good to build the walls using mostly a light colored material with darker accents. In my build I used Striped Spruce Logs for pillars in the wall and Smooth Sandstone for the rest, while the floors are made from Dark Oak.
The walls for this build are 5 blocks tall.
Pick a wall of your choice and dig out a 2×1 hole in the middle. These will be your windows which we will make using Jungle Trapdoors. On the outside of the windows I like to add Spruce Trap Doors to make them look like shutters.
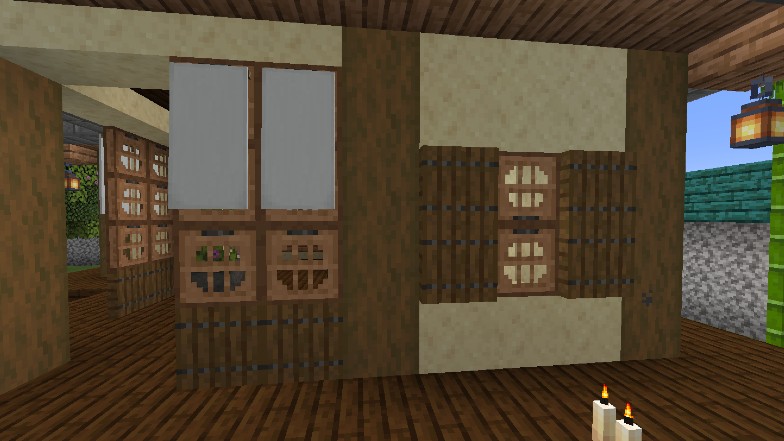
On the 4 block opening we left in the corner is where we will build a set of panels for our house. For these we will use Spruce Trapdoors and you can use either more Jungle Trapdoors or another type that better suits you.
Decorating the Inside
The 3 rooms on our bottom floor will be a kitchen, living area, and a bedroom. The upper floor room will be used purely for storage, but you could also make it an Enchanting nook.
There are many different ways to set up the interior. Because this is a Japanese style home, I like to make a low seating area in the living room, using Carpets, with a nice table in the middle made with Slabs.
A few Bookshelves or Chests are good to add as well. I prefer for the area not to be too crowded.
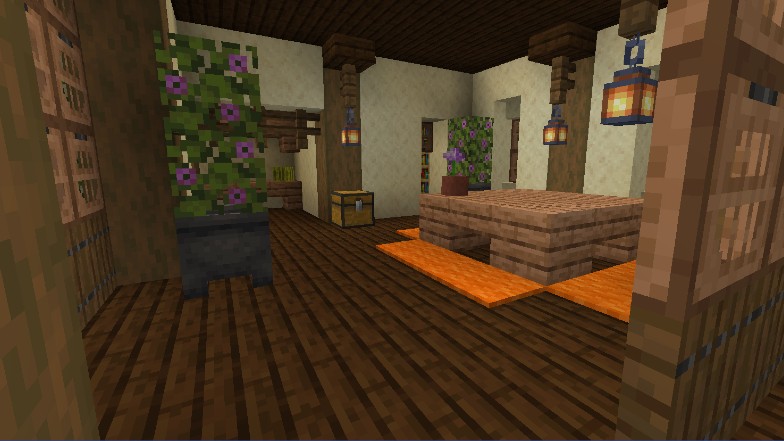
In the kitchen I use Jungle Wood Slabs along one wall to make the countertop, with a Furnace in the middle. A Cauldron can be used as a sink here.
On the opposite wall from the counter I place Slabs along the wall as shelves, and using Custom Heads I put down small Pumpkins and Watermelons as decoration.
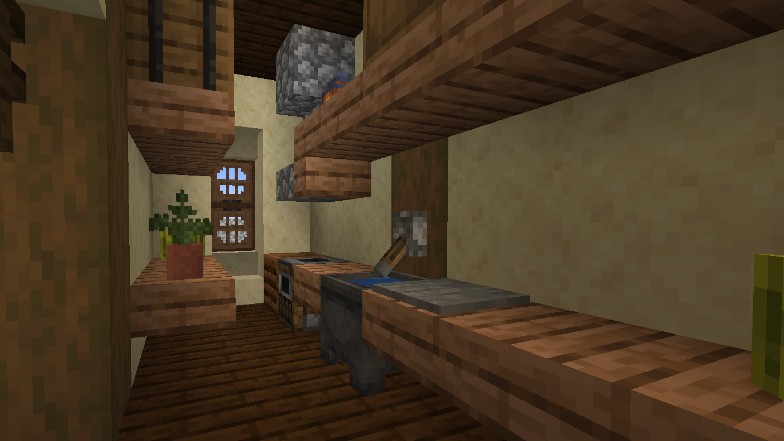
The bedroom remains the most simple of the three rooms, with just a pair of Beds and Chests as furniture. Slabs can also be used here as side tables to the Beds.
Building the Roof
The roof of a japanese house can sometimes be its most noticeable and key feature. Both their colors and shape help distinguish it from just any regular house.
This roof will be built using a stone-like material. Popular choices are usually either Stone Brick Slabs and Stairs or materials with more of a blue hue, such as Prismarine.
For this build I will be using Stone Brick Slabs and Stairs, and Jungle Wood.
We will start off by making a ceiling using Dark Oak Slabs above our bottom floor, as well as lining the area around the house with our chosen Slabs. One row of Jungle Wood and the other with Stone Brick Slabs.
In the roof there will be enough space for an additional floor, which I will use for storage.
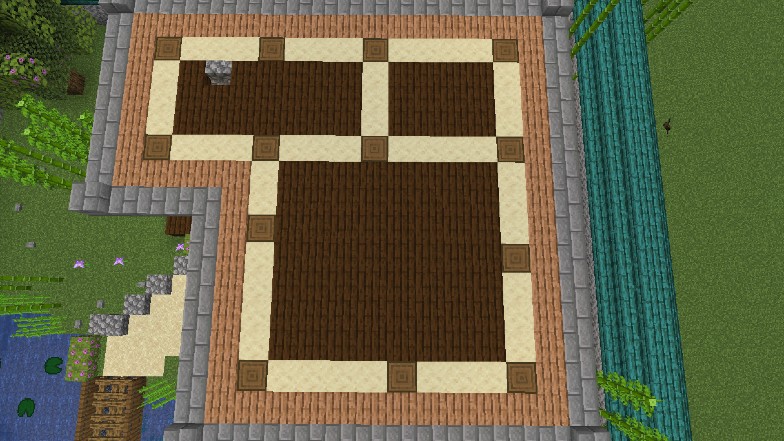
The sides of this upper floor we will line with Stairs and Slabs to make the roof. First make a frame using the Stone Brick Slabs and Stairs, following the L shape of the house.
Because the very front of the house is somewhat awkwardly spaced, you will have to mix the Slabs and Stairs together until it looks right.
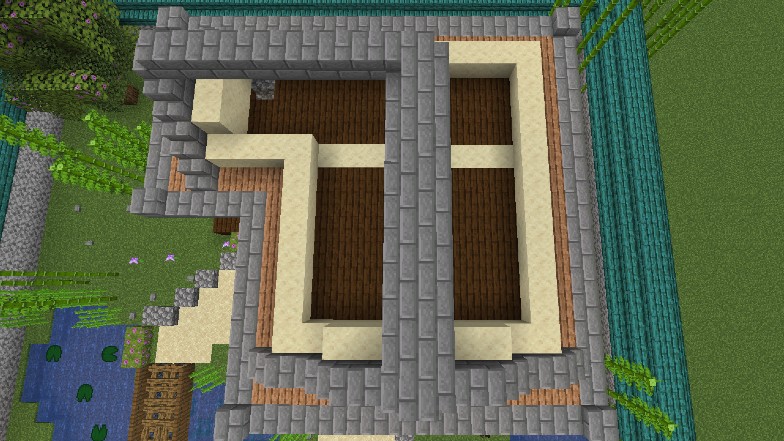
Once you have that frame down and it looks relatively ok, fill in the rest with Jungle Wood Stairs and Slabs. In the corner of the L shape this may become tricky as you will have to connect the two different sides, but play around it until it looks right.
There isn’t much you can do wrong here.
The Garden
When thinking of these little homes many people also picture a beautiful and tranquil garden that goes along side it.
Using Sand I will firstly make a path leading to the Stairs that lead up to the platform and house entrance. These gardens are usually simple looking, with plenty of bushes and ponds.
Around the Sand path and the house I dig up a 1 block deep pond. There isn’t any exact shape I am going for and the shape of it is random. I do make sure that it crosses the Sand so that I can have an excuse to build two bridges over the pond.
Adding Salmon or Cod and Lily Pads to the pond will make it feel more alive.
The bridges I make with extinguished Campfires and Spruce Trapdoors.
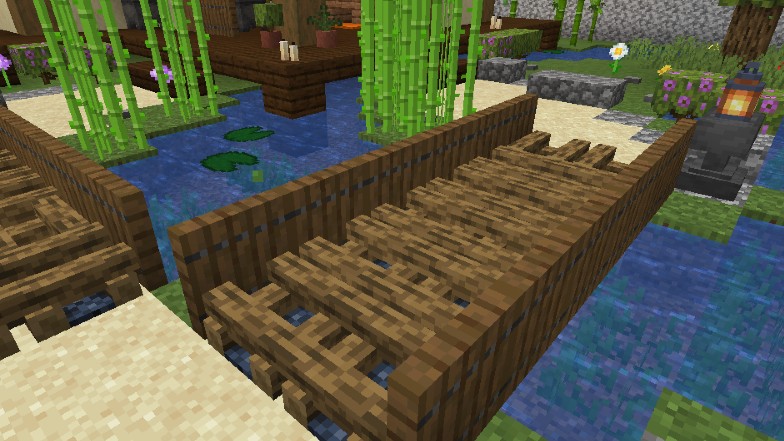
If you have the space add some Bamboo in the corner and let it grow freely. I also add some Azalea trees, but Birch or Oak would look just as nice.
If you have the space and time, try building a custom cherry tree!
The walls around your home also carry their own style. They’re often depicted as thick and tall walls with a roof lining the top of them. I use a regular Diorite Wall to surround my whole garden.
The entrance into the property I make circular, using Diorite stairs. Make the entrance a 3×3 opening with the Stairs at the corners.
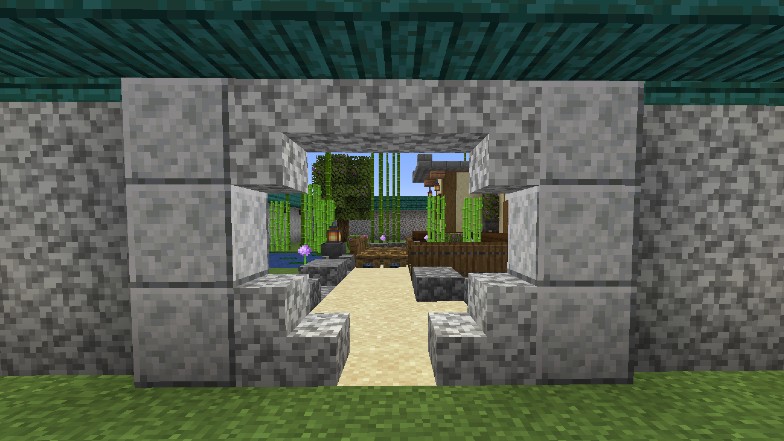
Once you have walled the garden in, it’s time to give the wall a roof. I’ve seen people use a variety of material, from Prismarine to Nether Bricks. For this build I personally used Warped Wood Stairs and Slabs.
Now, the wall I use for a rather nifty trick that really helps the whole garden come to life.
Inside the roof of the wall there is empty space all around the garden. If you put Spore Blossoms inside the roof, your garden will be filled with beautiful floating particles.
This is a good way to hide them if you don’t have a good spot to put them in.
Finally, I line the Sand path with Cobblestone Slabs and randomly add Azalea Bushes around until I am satisfied with how the whole thing looks.

